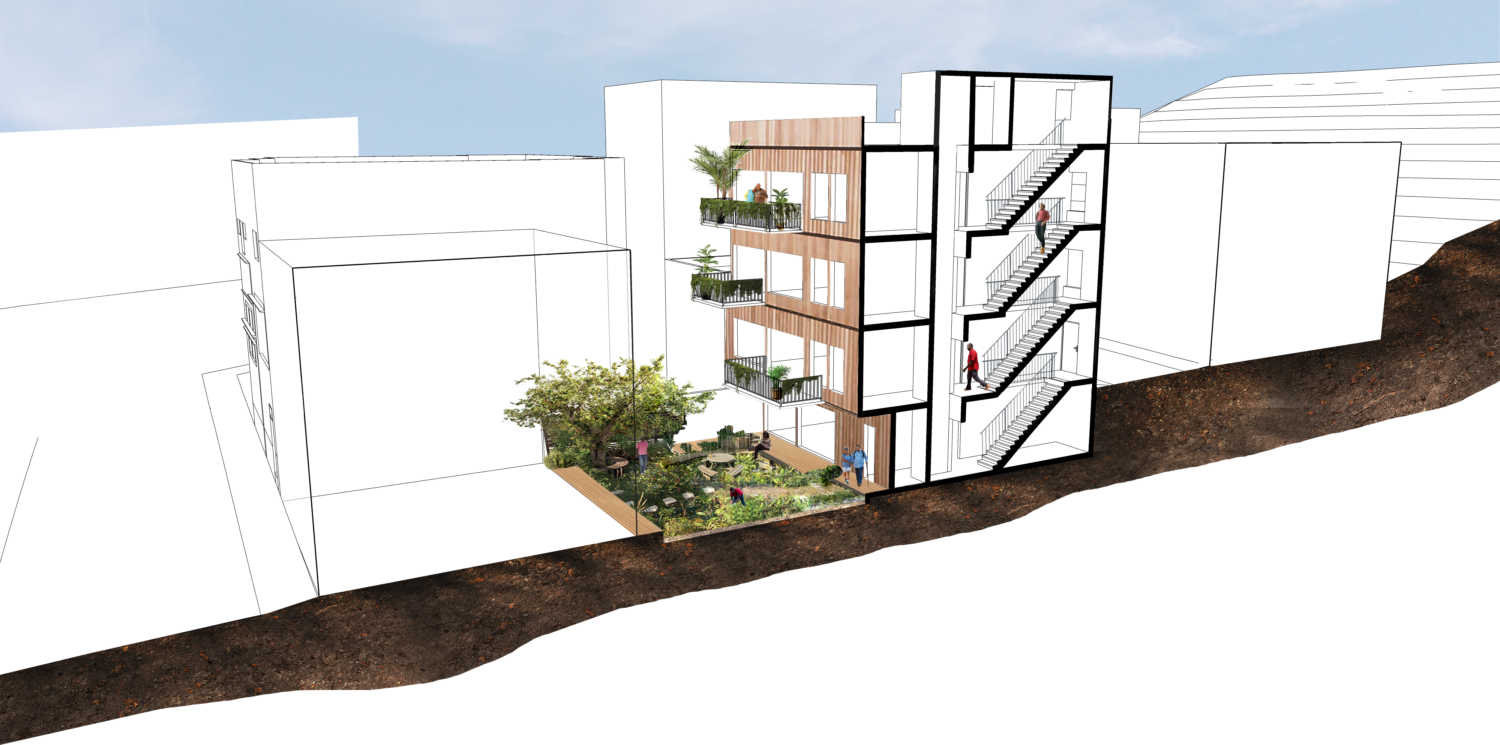Casa G
Type: Commissioned
Program: Housing
Client: Private
Size:500 m2
Location: Mindelo, Cabo Verde
Status: Concept
Team: Zico Lopes, Adin Basoe
Our client tasked us with conceptualizing a housing project tailored for three siblings in their mid-50s, designed to accommodate their evolving needs as they transition into retirement. The goal is to create a set of apartments that are flexible, comfortable, and supportive of their changing lifestyles and requirements.
The primary objectives of the project are to design adaptable apartments that can easily be modified to meet the residents’ evolving needs, ensure all spaces are comfortable, accessible, and safe for aging individuals, balance communal areas for socializing with private spaces for personal time, and incorporate sustainable building practices and materials to ensure a healthy living environment.
The flexible apartment design uses modular layout principles to allow for easy reconfiguration of spaces as needs change, such as converting a guest room into a medical care room. Universal design ensures all areas are accessible, with features like wide doorways, no-step entries, and adjustable counter heights. Smart home technology is integrated to assist with daily tasks, enhance security, and provide health monitoring.
Comfortable living spaces include private apartments for each sibling, designed for comfort and independence, as well as shared common areas such as a living room, kitchen, and garden where they can spend time together. Health and wellness features include accessible bathrooms with walk-in showers, grab bars, and non-slip flooring, and fitness and therapy rooms for physical therapy, exercise, and relaxation activities.
Sustainability features include implementing energy-efficient systems for heating, cooling, and lighting to reduce environmental impact and utility costs, using eco-friendly materials like bamboo flooring, low-VOC paints, and recycled insulation, and incorporating gardens and green roofs to enhance air quality and provide pleasant outdoor spaces.
The apartments are designed with flexibility in mind, allowing for future modifications without significant renovations. Natural light and ventilation are maximized to create bright and airy living spaces, while sustainable practices focus on using renewable resources and reducing the carbon footprint of the building process.
This project aims to provide a comfortable, adaptive, and sustainable living environment for the siblings as they age. By focusing on flexibility and accessibility, the apartments will support their independence and quality of life, ensuring they can enjoy their retirement years to the fullest.




